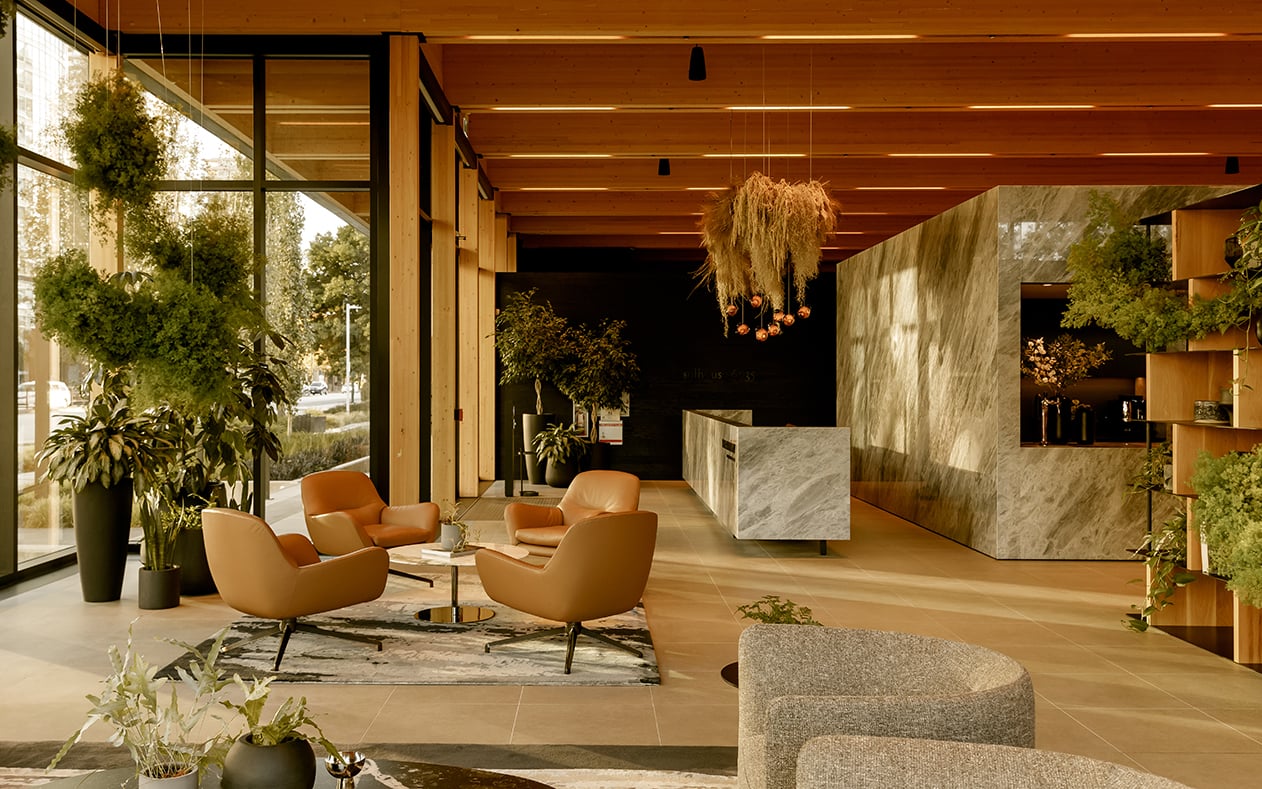
All residences expertly balance the aesthetic and functional elements of a home.
Jr. 2 Bed + 1 Bath
Virtually Tour the D5 Display Home
The D5 features a 211 sq. ft. balcony with retractable Lumon® glazing, creating a seamless indoor-outdoor living and dining experience. A kitchen dining island and a versatile junior bedroom offer flexibility for guests, a work area and extra space.
See the Floorplan2 Bed + 2 Bath
Virtually Tour the D2 Display Home
The D2 plan is a premium corner suite with coveted southeast and northeast views, floor-to-ceiling windows, and a chef’s kitchen with an island and high-end appliances. Plus, a 261 sq. ft. balcony with retractable Lumon® glazing creates a seamless indoor-outdoor retreat.
See the Floorplan